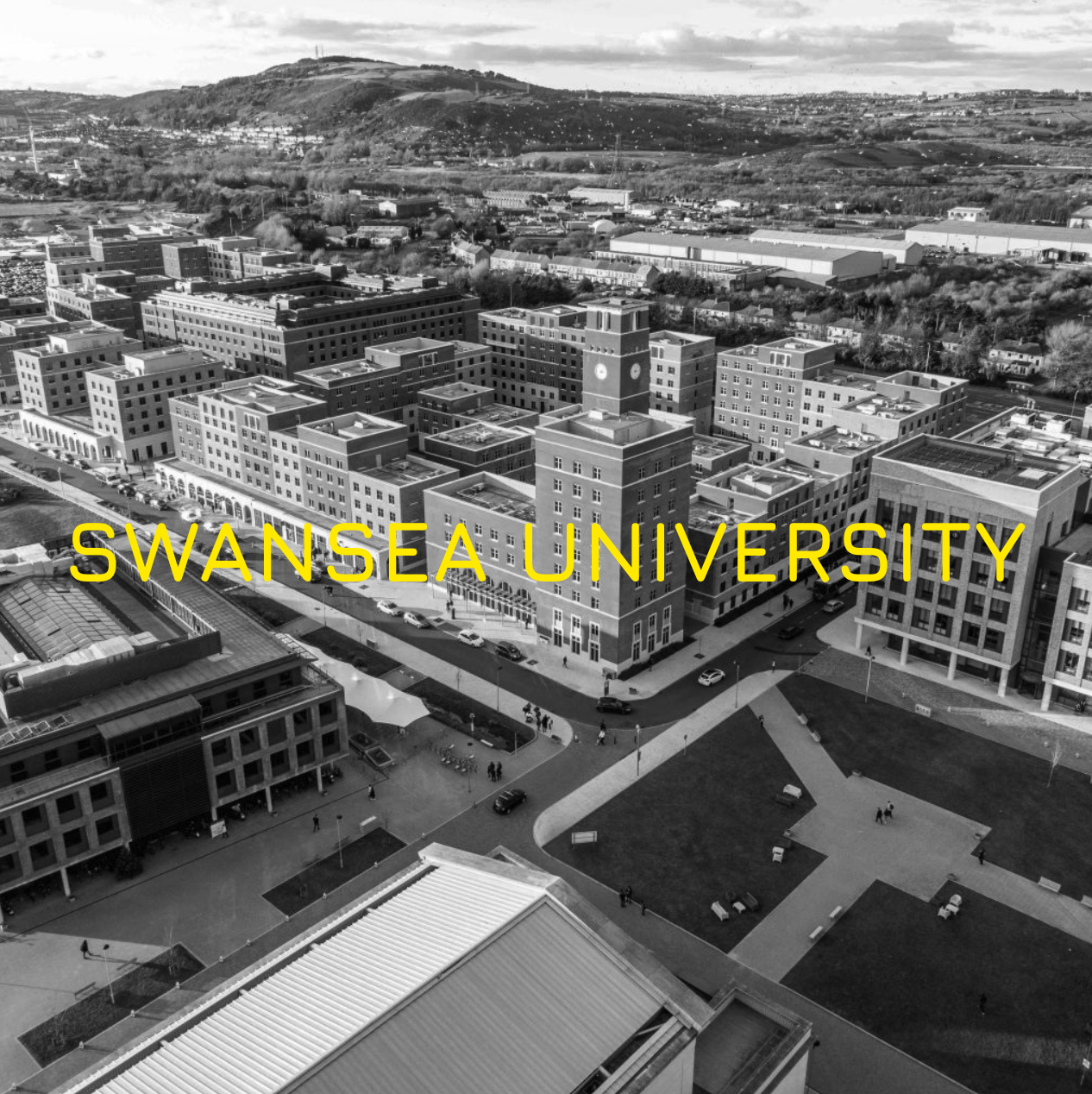St Modwen Developments LTD
Swansea
Swansea University
The project was the continuation of the £150M scheme to deliver the student residencies, leisure and retail elements forming part of the new Bay Campus for Swansea University to run alongside their existing Singleton Campus. In total providing a student village to home approximately 4000 students.
Phase 2A delivered a 411-room residential block specifically for Navitas student accommodation. The building was 9 stores in a ‘u’ shape to continue the colligate formation.
Work started on site 22nd May 2017 and was completed 28th January 2019. Glancy Nichols Associates were the detailed design Architects and Rodgers Leask the structural and Civil Engineers.
To support the residential block was the Navitas Academic building, a new 46,5002 ft Building. The planning approved scheme was designed by Porphyrios Associates with Piper Whitlock Architecture taking on the project at the beginning of 2017 to develop the planning drawings through to construction. The building opened on the 17th October 2018.
Safety For worked as the Pre-Construction Principal Designer for St Modwen and the CDM Adviser throughout the construction phase on both buildings. Due to the successful delivery of earlier phases, Vinci Construction (UK) Ltd appointed Safety For as their Construction Phase Principal Designer for the design and build phase. Safety For also delivered comprehensive Operational and Maintenance Manuals for the two schemes.
The main challenge for was having two construction sites in a live campus. The main design team challenges were the engineered fire control measures required to deliver compliant buildings.

